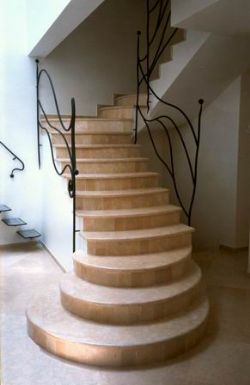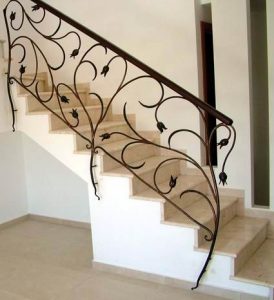
Handrails – design meaning and implications for the home
One of the most prominent elements in home design today are railings. A carefully designed railing can add a lot of grace and beauty to a home.
The railing is part of the permanent basic infrastructure of the house for many years. Therefore, it is desirable and important to plan the railing that will be of excellent design and quality that will last for years.
Handrails in the house, become elements with a heavy mass and a significant presence. The design of the house becomes limited by the necessary needs of the railing and in one way or another this affects the character of the house. Railings can be integrated as a complementary element to the staircase and the space of the house or be a contrasting and powerful element. Therefore, railings require careful professional planning that includes safety and design that will integrate with the general concept of the house.

What does the standard mean?
The standard says that a handrail must have vertical steps: that the spaces between uprights and uprights be such that a hard ball with a diameter of 10.5 cm cannot pass through them and a hard ball with a diameter of 12.5 cm cannot pass between the lower tie of the handrail and the walkway.
The height of a handrail should be between 95 cm and 105 cm, except along the stairs (the sloping part), where its height should be at least 90 cm. The height is measured from the place that can be used as a footpath.
A right handrail with vertical uprights is considered a “loaded” handrail. The standard railing can be designed in a design and style that will look like an airy, interesting and unique element and integrate the safety necessity into it.
In most homes, they prefer handrails designed with a horizontal and airy flow and artistic designs according to the imagination – when the emphasis is on the design and beauty of the handrail – the professional must inform the customer of the standard and its meaning.
A. Selection of railings should be done in the early stages of building the house:
It is advisable to install the railings in the house in the final stage of the construction or renovation, before the polishing and entering the house.
b. The type of material – thickness: when choosing the railing, emphasis should be placed on the type of material the railing is made of, such as the thickness of the material and the way the railing is fastened to the wall or the staircase.
It is desirable that the thickness of the columns be 20 mm in diameter. The thickness of the binders – minimum 14 mm. Stands about 12 mm. Hand grip – recommended thickness about 34 mm or more.
- Handholds – made of solid wood or iron – should be of suitable thickness for a comfortable grip.
C. Painting the railing
- Make sure that the railing is painted with quality paints such as a two-component epoxy base paint to prevent rusting and an epoxy top paint – the so-called car paint that lasts for a long time.
- The color shade of the railing has an equally important meaning as the pattern of the railing. Color can enhance the railing and give a strong and dramatic emphasis in the overall design, and on the other hand, the color tone can quieten and refine the railing, which is the generally recommended situation.
D. The handrail connections The handrails should be fixed outside the stairs and not on the stairs:
- The connection of the railing to the wall is stable and stronger and cleaner.
- Installing railings on the stairs themselves reduce the width of the stairs.

 Call now
Call now

